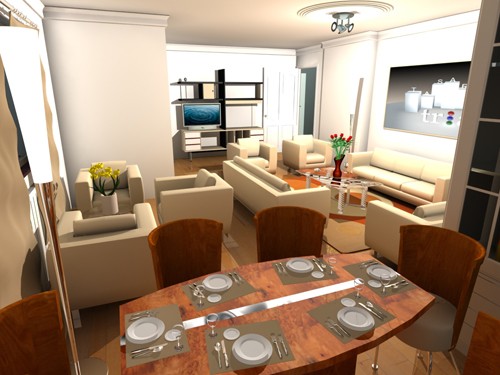Bölümler |
Kategoriler |
Konular | Üye Girişi | İletişim
3B model çizimlerini burada paylaşalım
[img width=580 height=435]http://www.prweb.com/prfiles/2008/06/05/559394/smart2.jpg[/img] [img width=580 height=435]http://benmartin3d.com/Portfolio/Project3/image1.jpg[/img] [img width=580 height=435]http://julianinterior.com/wp-content/uploads/2008/10/interior-design-living-concept-03.jpg[/img] [img width=580 height=435]http://www.designvortex.com/hobbies/houses/house_c_livingroom03.jpg[/img] [img width=580 height=435]http://features.cgsociety.org/stories/2008_04/electricimage/images/living_room.jpg[/img] [img width=580 height=435]http://www.corey-butler.com/images/3d/f360_Living_Room.jpg[/img] [img width=580 height=435]http://img98.imageshack.us/img98/5123/salon2qq2.png[/img] [img width=580 height=435]http://www.sercotec.net/3d-mimari-modelleme/SALON8.jpg[/img] [img width=580 height=435]http://www.sercotec.net/3d-mimari-modelleme/Salon%2001.jpg[/img] [img width=580 height=435]http://www.tr3d.com/gallery/16249/8825.jpg[/img]
MollaCami.Com







